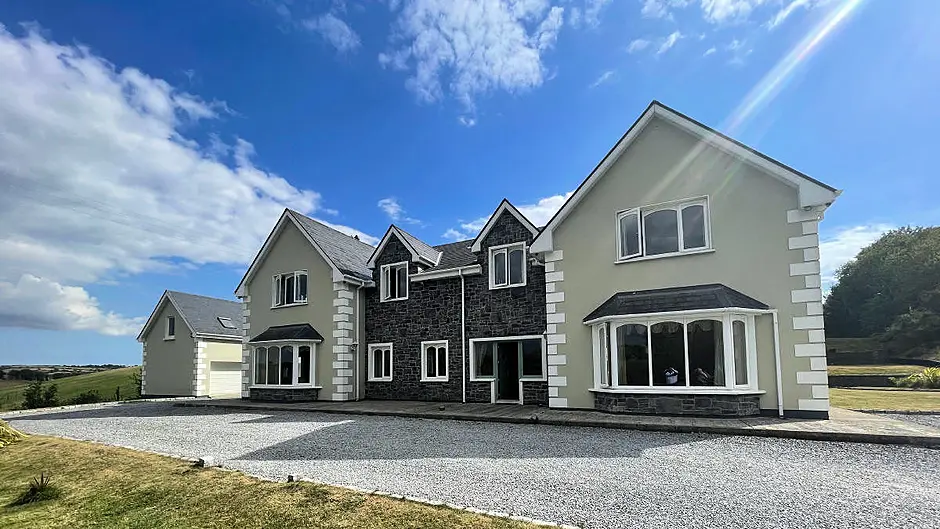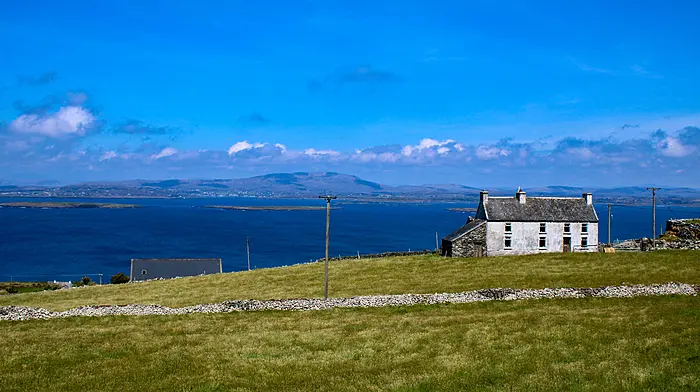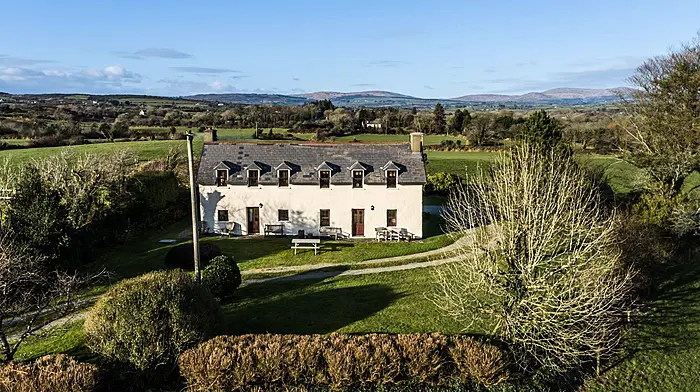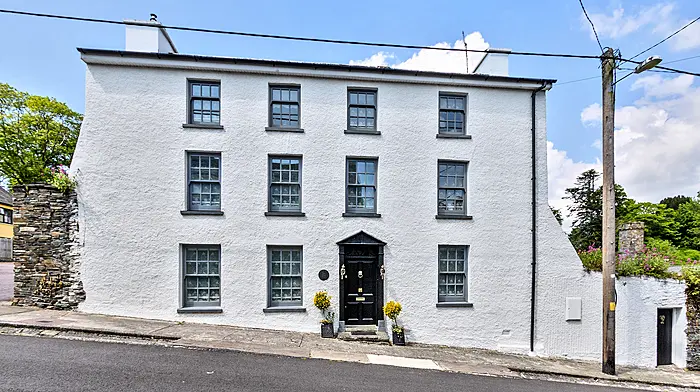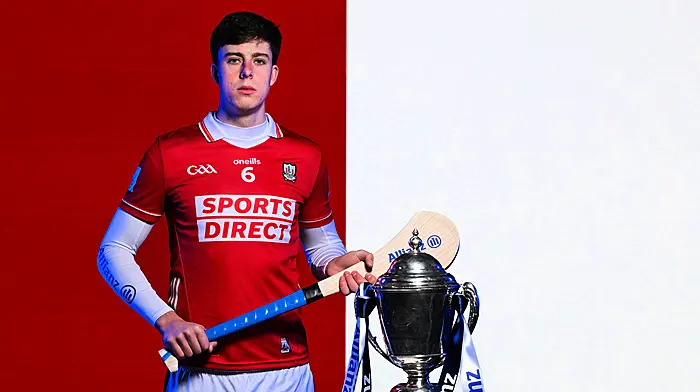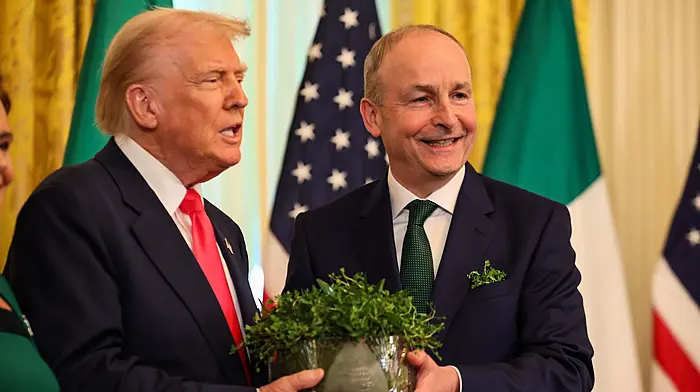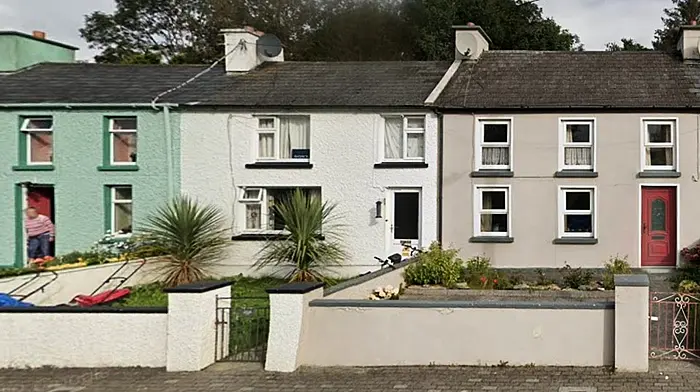Space and style aplenty in Kildarra home.
THERE’S a high-end finish on this impressive five-bedroom home, with plenty of outdoor space, at Kildarra, outside Innishannon.

From the hand-crafted kitchen to the bespoke bathrooms, attention has been paid to detail, and the house is on the market with James Murphy Auctioneers and Bowe Property jointly, selling for €735,000. The house has two reception rooms, an impressive open kitchen/living/ dining room, a home office, large entrance hall and overhead gallery.
The kitchen/dining/living room has a feature solid wood island unit with complimenting granite worktop. Double-doors open on to the rear gardens, and double opening doors to the side gardens. There’s a feature open fireplace, while there’s also access to the utility room.
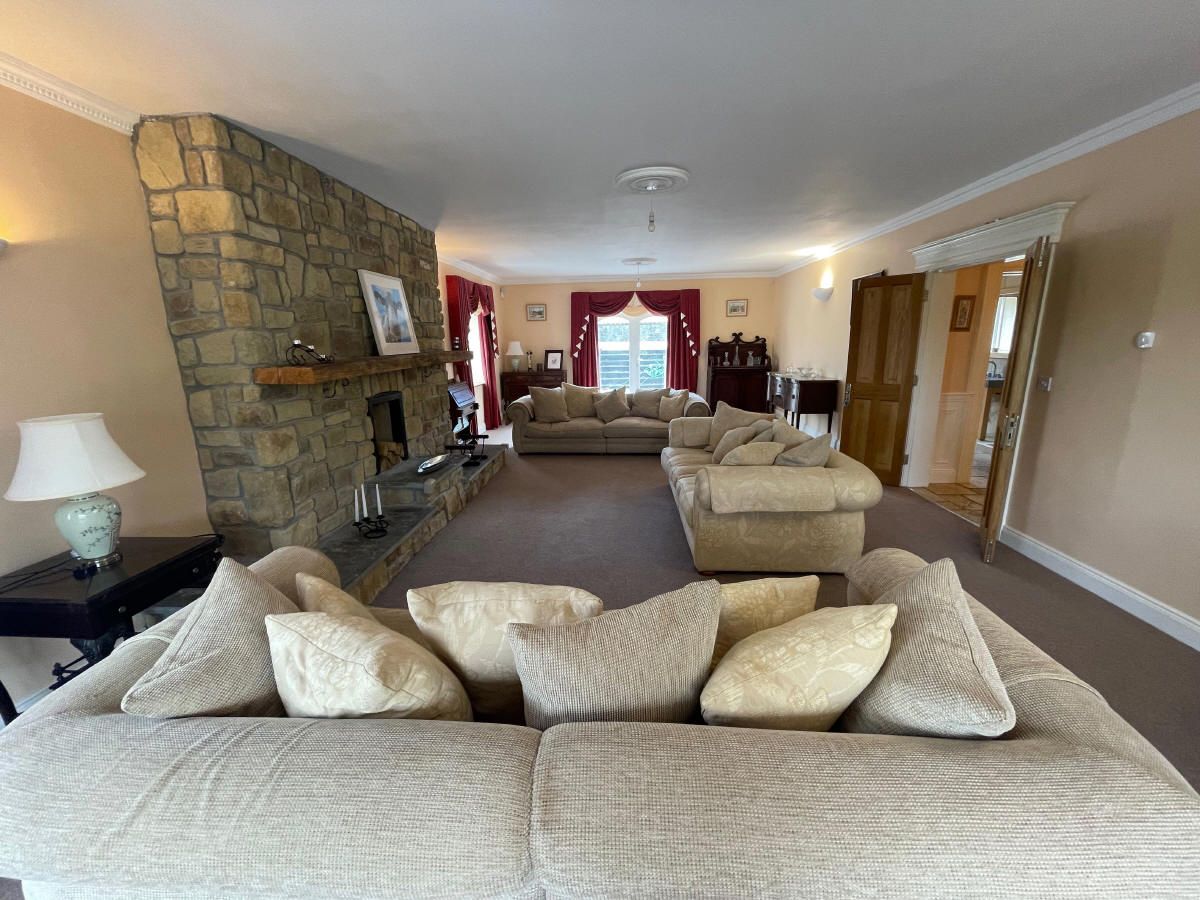
The formal reception room has an exposed brick fire and double-opening doors to the rear gardens.
The family lounge also has a feature open fireplace with marble over mantle and granite hearth
The home office overlooks the front drive and gardens and has a ceramic-tiled floor. There’s also the guest WC and a utility room on the ground floor.
Upstairs, the master bedroom has walk-in wardrobes and en suite, with marble tiled walls and floor, and a clawfoot bathtub.

One of the other bathrooms has its own en suite, while two of the bedrooms have access to a shared en suite.
The family bathroom has twin wash basins, shower, and jacuzzi bathtub.

Outside, the property is set on 0.75 acres of landscaped gardens, which could be used for relaxing or for keeping young family members happy outside. The large, modern garage with roller door offers plenty of possibilities.

The house has underfloor heating, an oil burner and a B3 BER rating. It has a well and septic tank.
Private viewings are invited by prior appointment with the joint selling agents. Contact [email protected]

