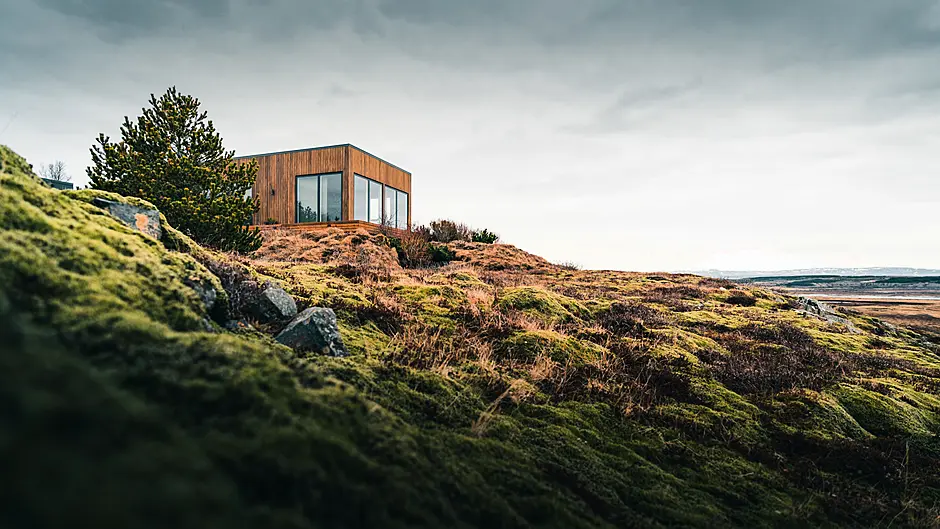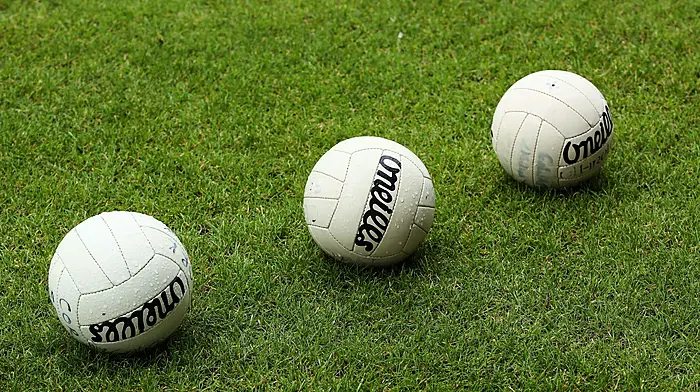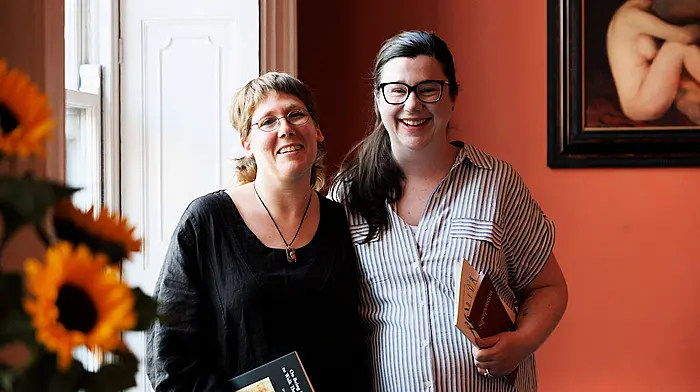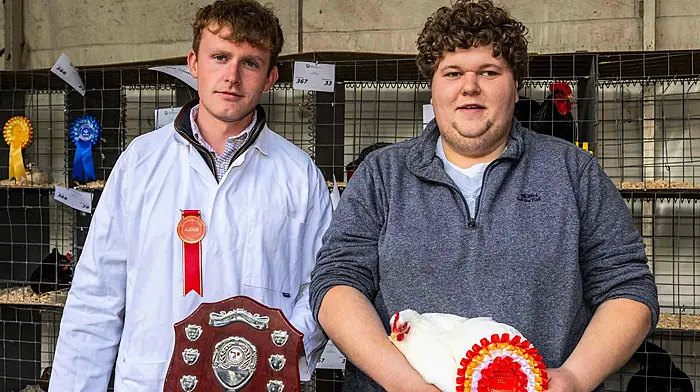For a long time bigger was considered better when building a home. In recent years however, the growing popularity of ‘tiny’, modular homes with high design values seems to suggest a change in thinking, writes HELEN RIDDELL.
WITH the cost of purchasing a house in Ireland continuing to soar, coupled with limited availability of rental properties, the idea of building a ‘tiny’ home is becoming increasingly popular.
The trend is commonplace in mainland Europe, and has led to more people here catching on and building a smaller home, which is also cheaper to run and can help to protect the environment.
By definition a tiny home is a living unit which measures under 37m2.
Tiny homes make perfect starter homes as they’re more affordable than traditional homes, they’re considerably cheaper to run, and as some of the basic models can be financed with a loan rather than a mortgage they give financial freedom.
Whilst space may be at a premium in a smaller home, on the positive side it can encourage a simpler lifestyle.
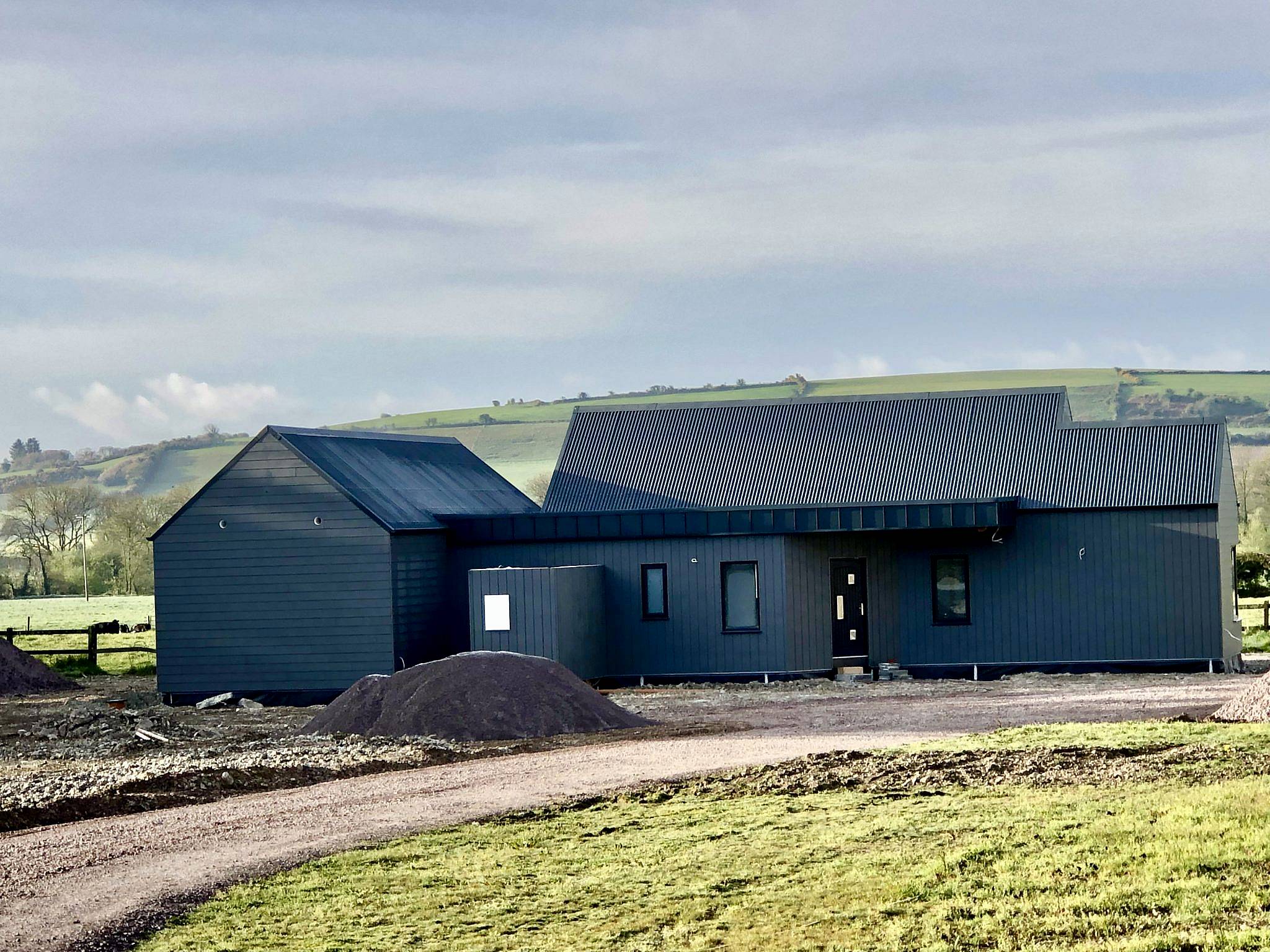
There’s the added bonus that in choosing a tiny home it’s more environmentally friendly, both in the construction of the home, and running it.
Tiny homes are also proving to be popular not only with those starting out on the property ladder, but also for people who are looking to downsize, to a smaller property which is easier to manage, and constructing a home which is all on one level will suit anyone with mobility issues.
If you are thinking of building a tiny home, you will need to take into consideration a number of things, as you would a larger home.
To start, you will still need to apply for planning permission. The only exception to this is if the house is under 25m2, it is completely off-grid and will only be occupied for six months of the year.
When you are applying for planning permission for your tiny home you will also need to consider water and sanitation and how the house will be powered.

If you home is located in an urban setting, can you connect to a town water line, or will you need to have a well bored? Again with sewage, you will need to check if you can connect to a local sewerage system or install a septic tank.
Tiny homes also equate to tinier electricity and home heating bills. If your home is near existing services you should be able to hook up to electricity and gas networks, however, as the whole ethos of tiny homes suggests a more sustainable type of living, it makes sense to look into powering the home by renewable energy.
JP Simpson who runs Big Man Modular and Big Man Tiny Homes with his business partner Niall Lehane says the company – which is based in Bandon and specialises in custom built tiny homes – has never been busier, and attributes the uptake in such homes to a change in people’s lifestyles.

‘People want freedom. A couple of years ago a lot of people were downsizing, their children and their families were taking over the main house, and the parents were building a smaller house, on the grounds of the main home. Now people are just looking for that simpler lifestyle that a tiny house brings.’
The tiny homes that JP’s company provides are modular units, which are designed to allow people to add on extra modules if needed.
He stresses that planning permission is required and recommends that people apply for planning permission for a regular size house.
 Expert JP Simpson recommends applying for more planning than initially required to allow options to extend later.
Expert JP Simpson recommends applying for more planning than initially required to allow options to extend later.
‘We always say to people to apply for permission to build a three to four-bedroom house, so when planning is granted, they can then build a one or two-bedroom tiny house, and within the planning timeline they can always add on the other bedrooms, at least they can get started at an affordable level.’
JP outlines that the actual build process is quicker than that of a regular-sized home.
‘Once your planning permission has been approved and you have signed off on the drawings, we would have the house constructed and delivered on site within three months. Foundations would take about a week, and once the house kit is delivered to site, we would have the frame up within three days, and then another week to finish walls, windows and interior walls.’
JP adds that depending on the client’s budget, the house can be built using metal or timber cladding, and that all their units are certified and fully insulated to a minimum A1 BER rating.
Tiny homes help to reduce environmental impact in that they consume fewer resources both in construction and energy consumption when the house is complete.
In addition, people living in tiny homes generally have chosen to live a simpler life, and with storage at a premium they modify their food habits and consumption of goods and services, thus reducing their overall ecological footprint and ultimately realising that living with less contributes to a greater quality of life.

