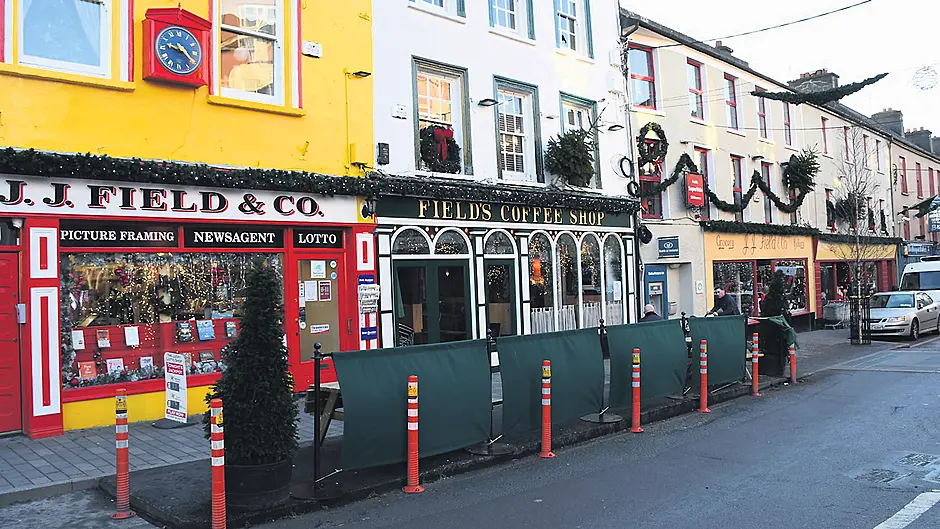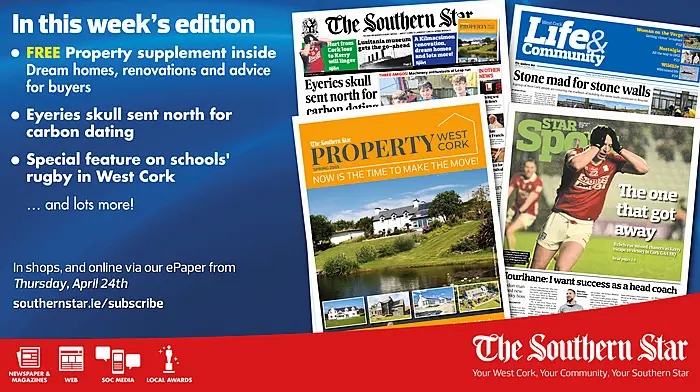Plans to expand one of Skibbereen’s landmark shops are underway at Field’s SuperValu on Main Street.
The proposed expansion, pending planning permission, will include the demolition of the rear extensions and the internal stairs of the existing O’Brien’s building at 27 Main Street and the construction a new two-storey extension with a single storey to the rear, which will be amalgamated into the existing SuperValu building.
This will allow for retail use at ground floor level, with staff facilities and store use on the first floor.The plan also proposes to raise the ground and first floor levels of the existing O’Brien’s shop, to increase the width of the existing entrance door to Field’s SuperValu and to amalgamate the front part of the existing Hickey’s newsagents shop (a protected structure) into the existing café.
New and improved fire safety structures are also to be provided, pending planning approval.
The construction of a single storey extension on the south eastern side of the rear of the existing building, as well as a change of use of the existing bakery to a home deliveries store on the south western side of the rear of the existing building, are also included in the planning application, submitted to Cork County Council.
The plans may be inspected at the planning offices at Norton House, Skibbereen.









